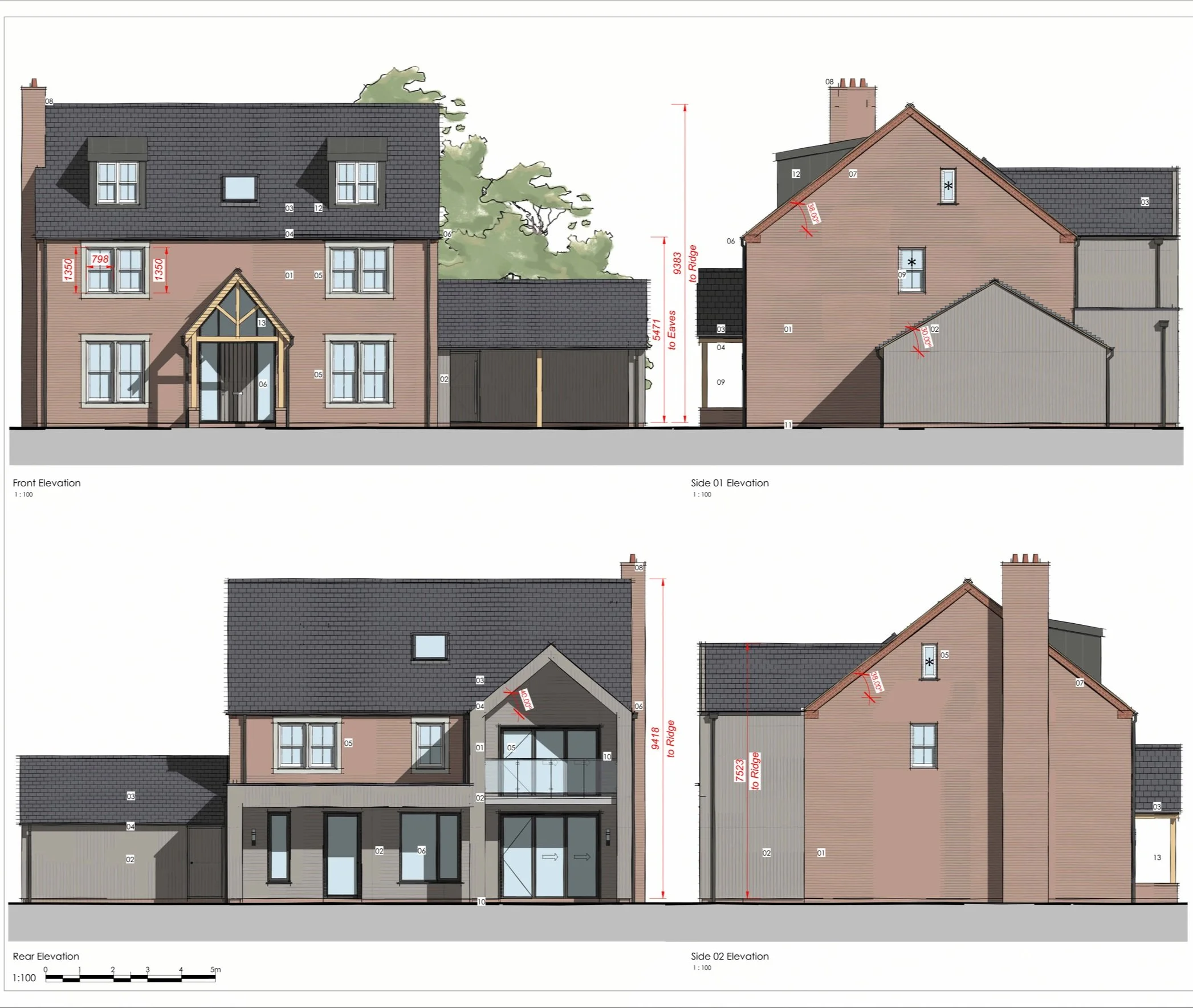Mulberry House
Ground Floor
Step under the porch and into a large bright hallway. With a beautiful staircase and leading to the two floors above, every part of this house makes a statement. The tiled oak flooring starts here and leads you through to the rest of the house continuing as you walk.
From the hall double doors lead into the living kitchen/dinning space, these are facing a beautiful picture window seat which o ers stunning views of the south facing garden and valley beyond. Look left and you will find your bifold doors leading to your patio and garden - open them up and enjoy indoor/outdoor living to the full.
A bespoke handmade, hand painted Tom Howley kitchen occupies the whole rear of the house, with a superb, shaped kitchen island with bar seating, giving this space the perfect ambience for both enjoying time with family or entertaining friends. The kitchen also includes an Aga, full sized fridge, dishwasher and Quooker tap. A ‘Narnian’ secret door takes you through the kitchen into a substantial pantry space with an extra sink and dishwasher for those dinner parties when one is just not enough. It also houses all your food storage and fridge freezer. The double fireplace will allow a cosy space on winters nights, that is accessible from both sides of the space.
Separate utility and boot room for taking care of all family needs. Includes a sink space and under unit storage, a tall unit for hoover and larger ironing board, and a drying rack completes this very practical space. The boot room space has tall units for coats and boots and a bench and hooks for hats.
Cosy up in the living room beneath the exposed beams, in front of the log burning stove, or nestle in the bay window with a fantastic book. This light and cheery space is the perfect retreat from the world. With panelled walls and soft carpet, you cannot help but relax into this space.
A separate snug/o ice gives another space for both adults and children to retreat and enjoy their own space.
Completing the space is the downstairs cloakroom with luxury fittings and handmade furniture everyone will want to spend a penny!
First Floor
Ascend the beautiful stairs with feature light over this galleried landing. A picturesque arch window adds a touch of charm whilst o ering a peak over the central courtyard and to the open views beyond.
Unwind in the Master Suite, a generous room with French doors leading onto a private south facing balcony. Panoramic views make this the perfect space to relax with your morning cup of co ee or a glass of wine. ‘His & hers’ walk-in wardrobes provide ample storage and ensure everyone has their own space. A stunning en-suite completes the space with free standing bath and large walk-in shower, alongside handmade and hand painted furniture with Corian sinks makes this bathroom a showstopper.
2 further bedrooms provide ample accommodation for friends and family, with a large main bathroom between them, featuring handmade double sink units a beautiful walk-in shower and feature bath. Both bedrooms benefit from double mullion sash windows that have far reaching views over open countryside.
Second Floor
The top floor of this fabulous farmhouse o ers vaulted ceilings throughout. Two double bedrooms mirror each other, with both having a good sized en-suite, wardrobe and charming dormer window providing the ultimate reading nook. A central landing between the two bedrooms o ers further space to retreat and enjoy.
Outside
Occupying the prominent central position of this exclusive development, Mulberry House sits on approximately 0.35acres. The house benefits from a double carport and space for several cars to the front. Behind the property is a generous south facing garden with far reaching views over the valley and areas of wildflowers and fruit trees.



