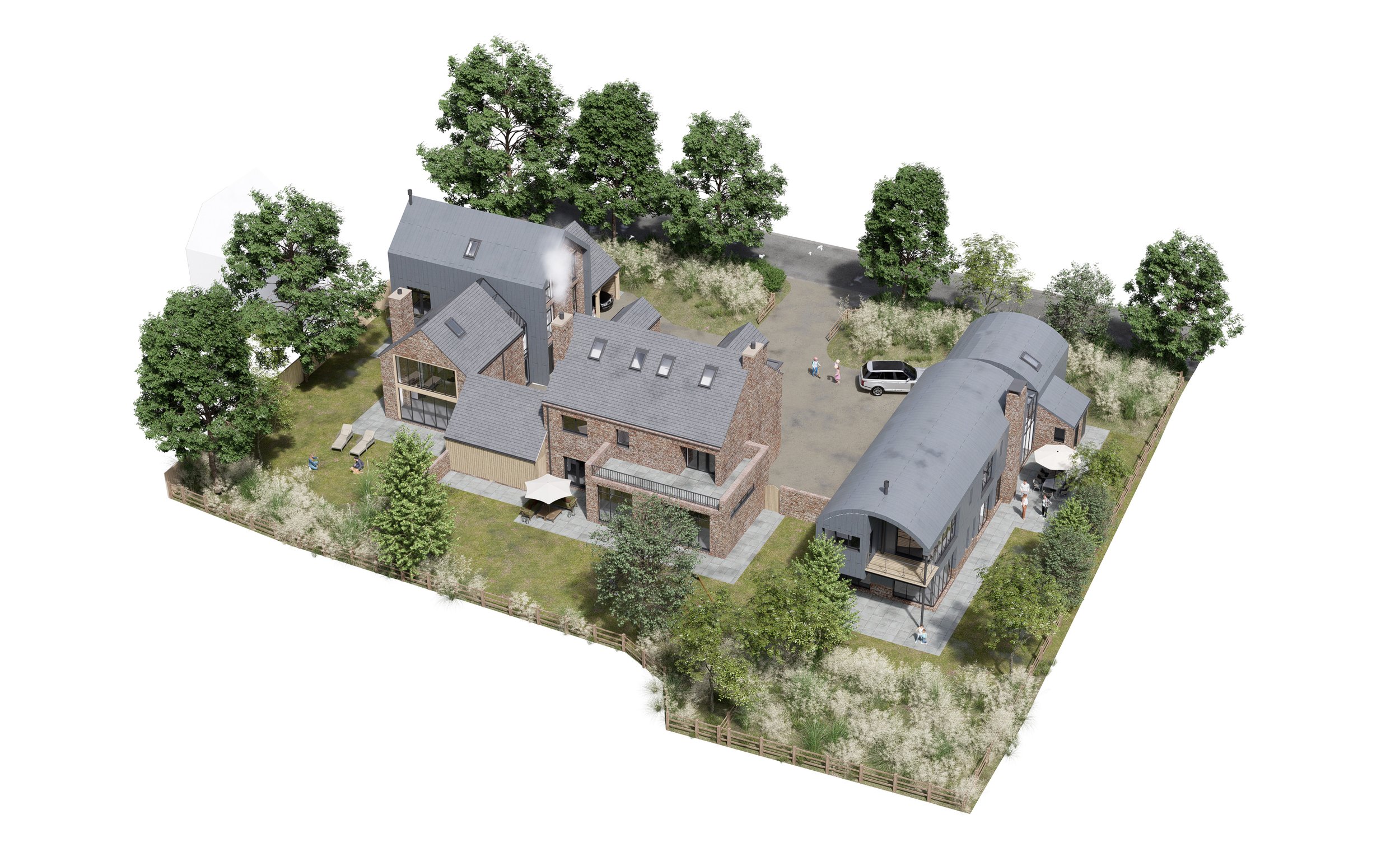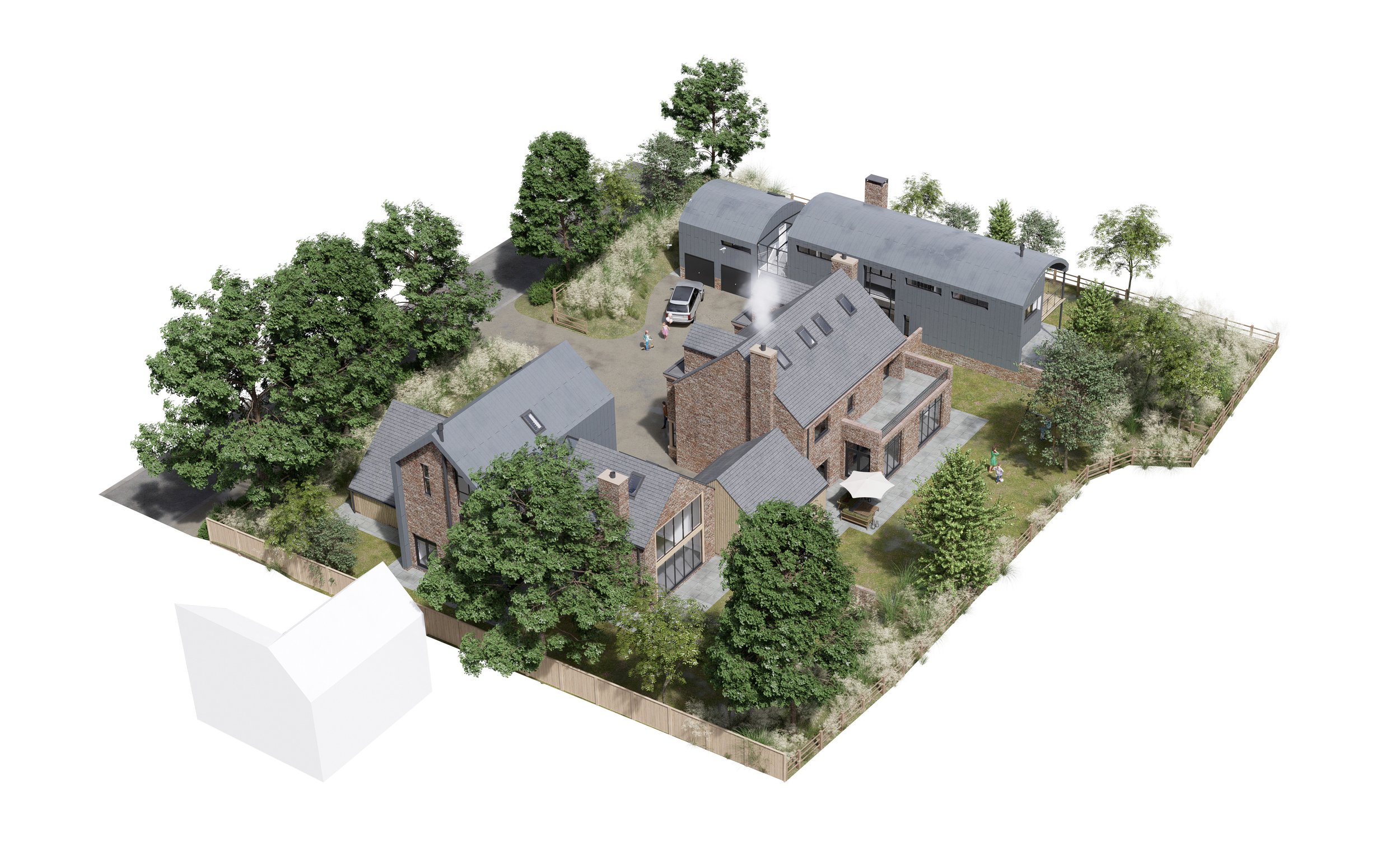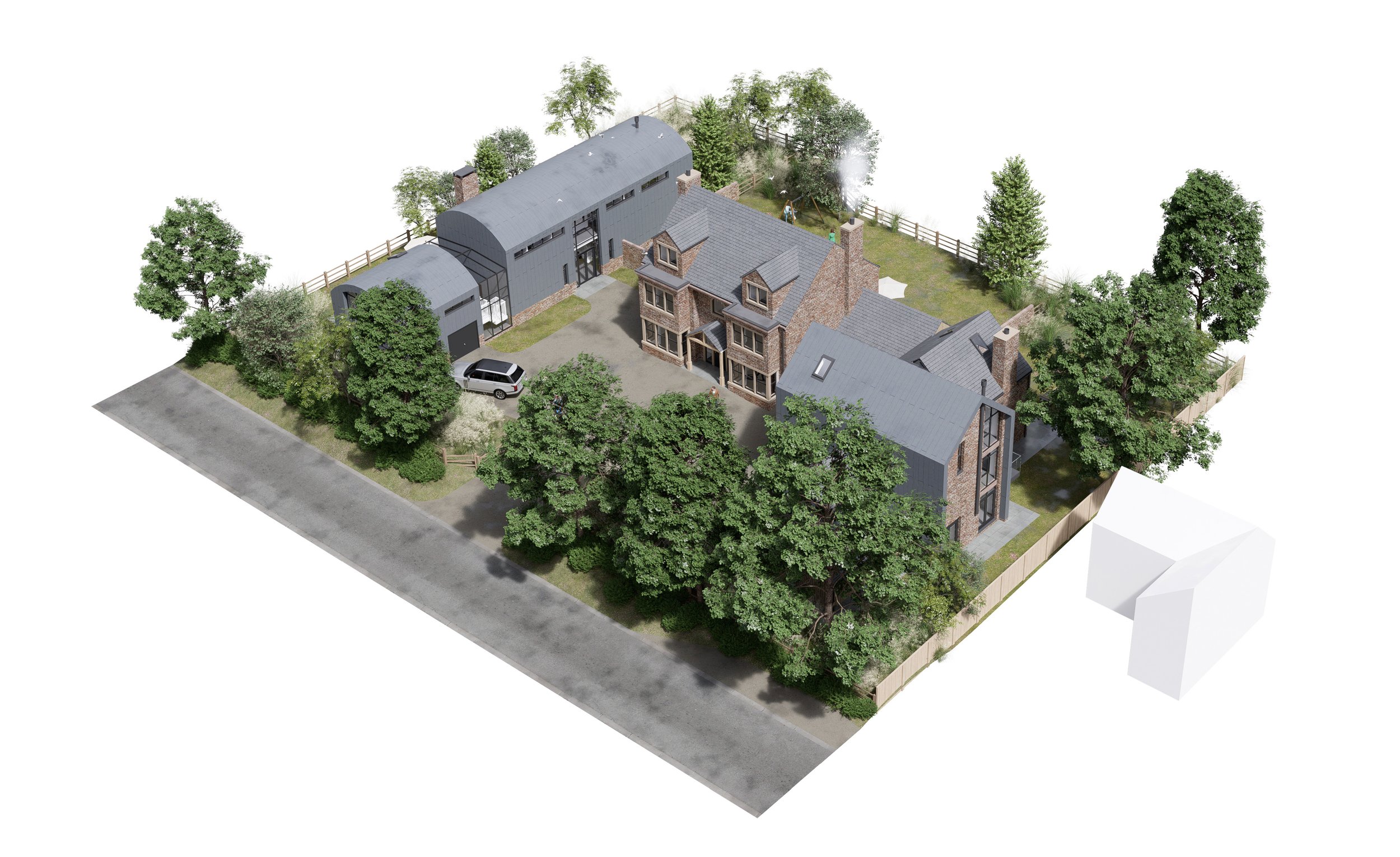Berry-Thorpe Farm
A striking gated new build development of 3 stunning and unique properties arranged around a central courtyard. The development has been architecturally designed to reflect the former agricultural use of the site, with each property having it’s own individual character.
Boasting impressive environmental credentials, Berry Thorpe Farm is a true sustainable development. Designed as a ‘Zero Carbon Development’, each home is to have an air source heat pump providing much of the requirement for heating and hot water. Photovoltaic technologies will also be provided on site as an additional energy source.
Where possible each home will be built using reclaimed and sustainable materials, enhancing the characterful feel of the development. Around the site there are areas of wildflower meadow and orchard, ensuring each house feels nestled within the site and surrounding area whilst boosting local wildlife.
Barberry Barn
A stunning brick and metal barn, designed to resemble an original brick 1.5 storey barn and a newer metal clad 2.5 storey barn, joined by a glass link. Barberry Barn offers 4 bedrooms, 4 bathrooms, a fantastic vaulted kitchen dining family space, generous living room, separate snug/study and a versatile gallery.
Feature fireplaces throughout and exposed beams and brick touches make this new house feel like a characterful family home.
Occupying a 0.35acre plot, Barberry Barn offers a double carport and a large, private, south facing garden with far reaching views over the valley.
Mulberry House
A striking traditional brick farmhouse with two double height gable windows creating a breathtaking first impression. Stone detailing to the windows lends an enchanting, traditional feel. Mulberry House offers 5 bedrooms, 4 bathrooms, a large kitchen/dining/family space, lovely light living room, charming study, and south facing roof terrace with panoramic views.
Cosy log burning stoves, a huge inglenook fireplace, oak beams and exposed brick/stone walls ensure this house feels rooted in history whilst having all the comforts of a modern home
Occupying a 0.35acre plot, Mulberry House features a double carport and large private south facing garden. Enjoy far reaching valley views from nearly every window.
Bilberry Barn
Modelled on a traditional dutch barn, Bilberry Barn is a striking property. With a seamless clad exterior, feature windows, and a glass atrium, this property certainly makes a statement. Barberry Barn offers 4 bedrooms, 4 bathrooms, a generous living room, and striking kitchen opening onto the atrium. Opening onto the kitchen there is a further separate family space with a concealed study nook. The three distinct spaces opening onto one provides true versatility, allowing you to configure home to suit your lifestyle. This house is full of the unexpected, with a separate hidden bath providing the ultimate secret sanctuary.
An exposed steel frame gives this property a slightly industrial feel, whilst the log burners ensure the house has a welcoming feel.
Bilberry Barn sits on a 0.35acre plot and enjoys an exceptionally private garden, with stunning far reaching views to two sides. An integral double garage provides ample storage and parking.







